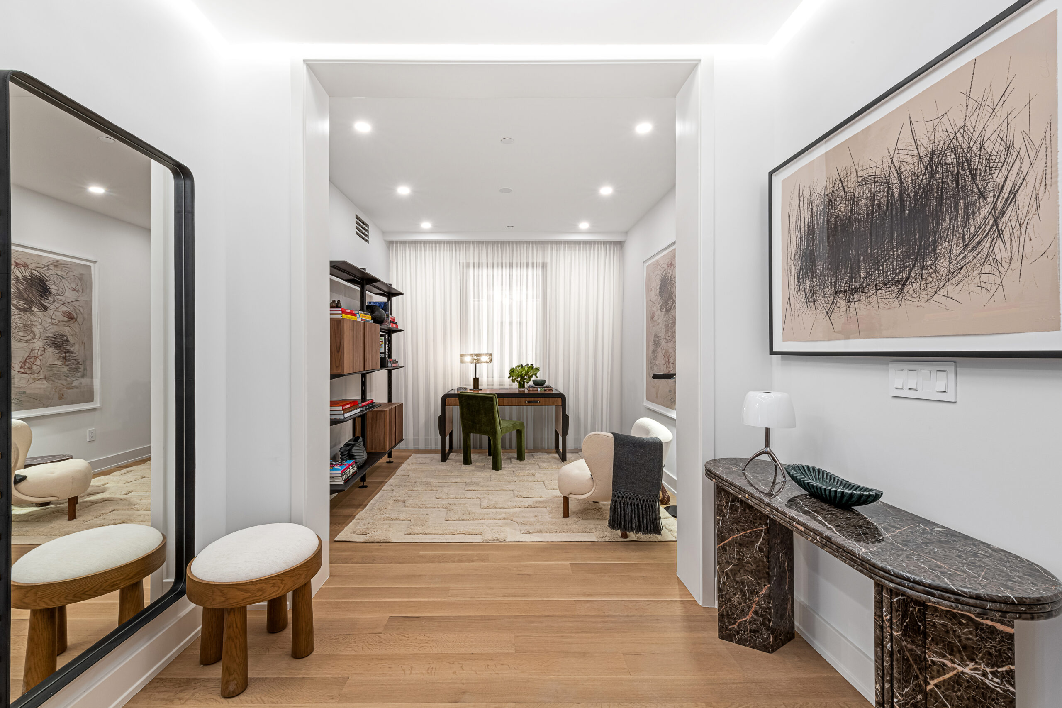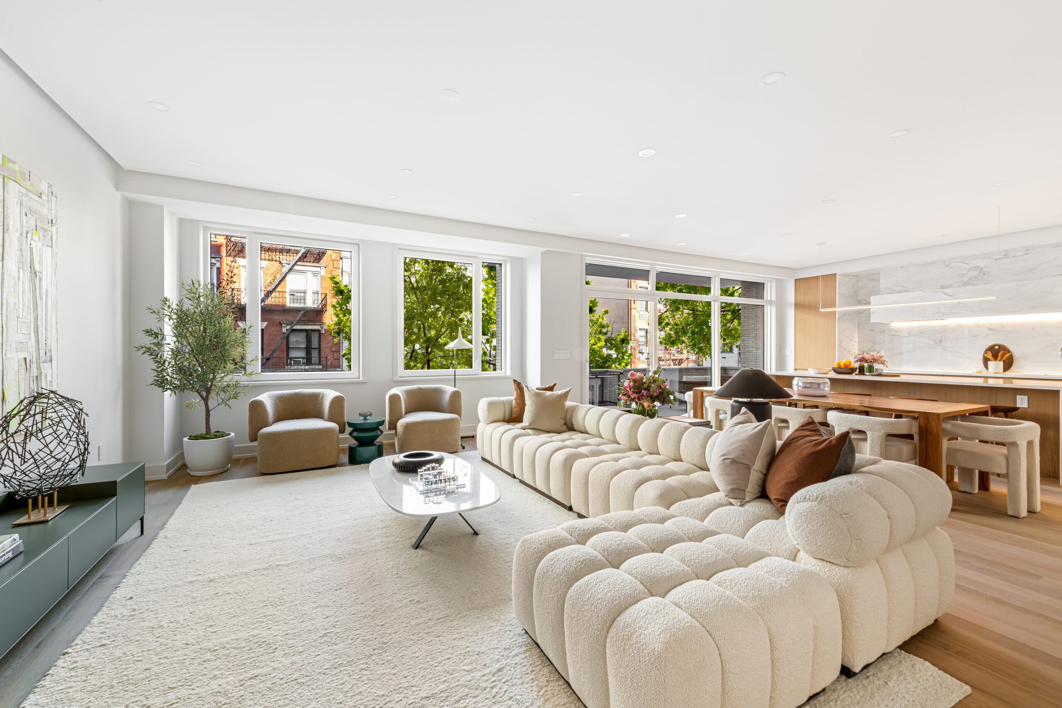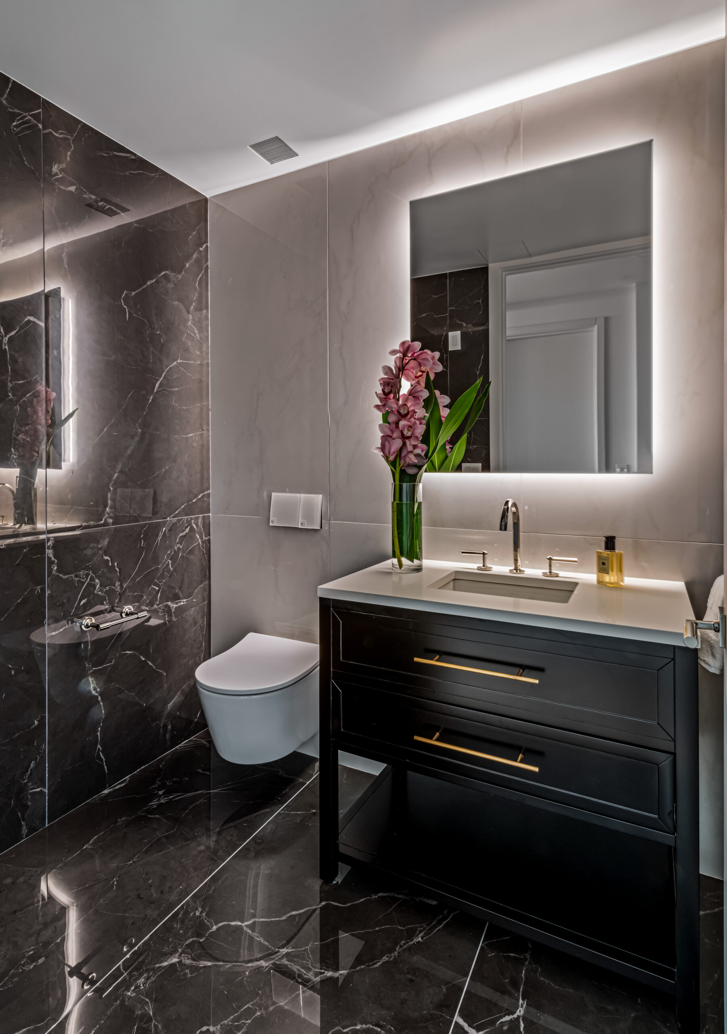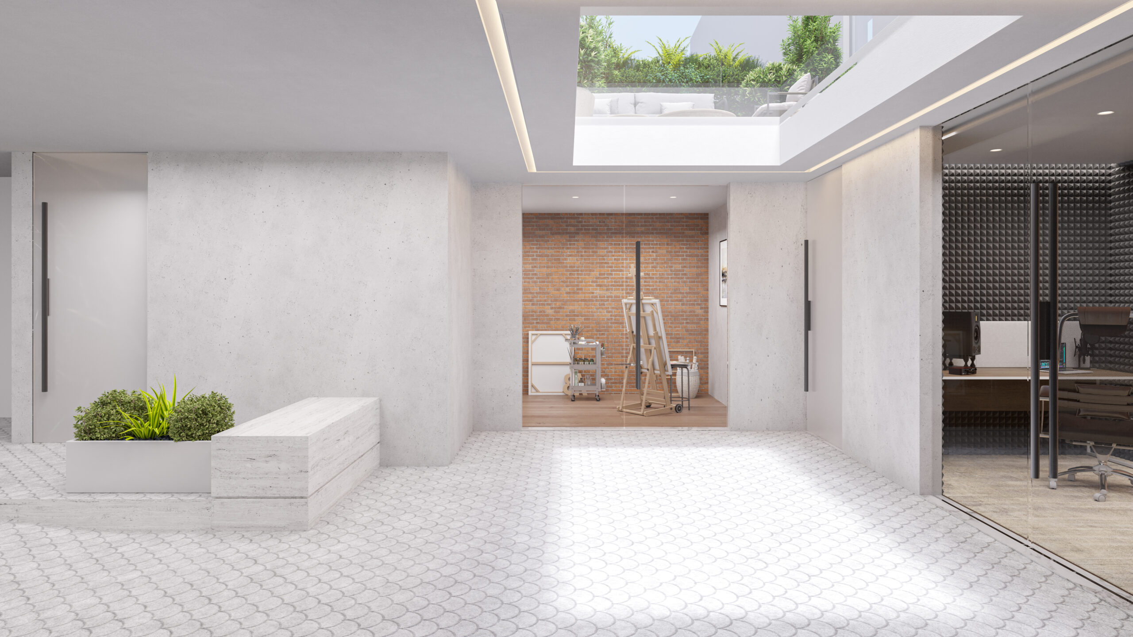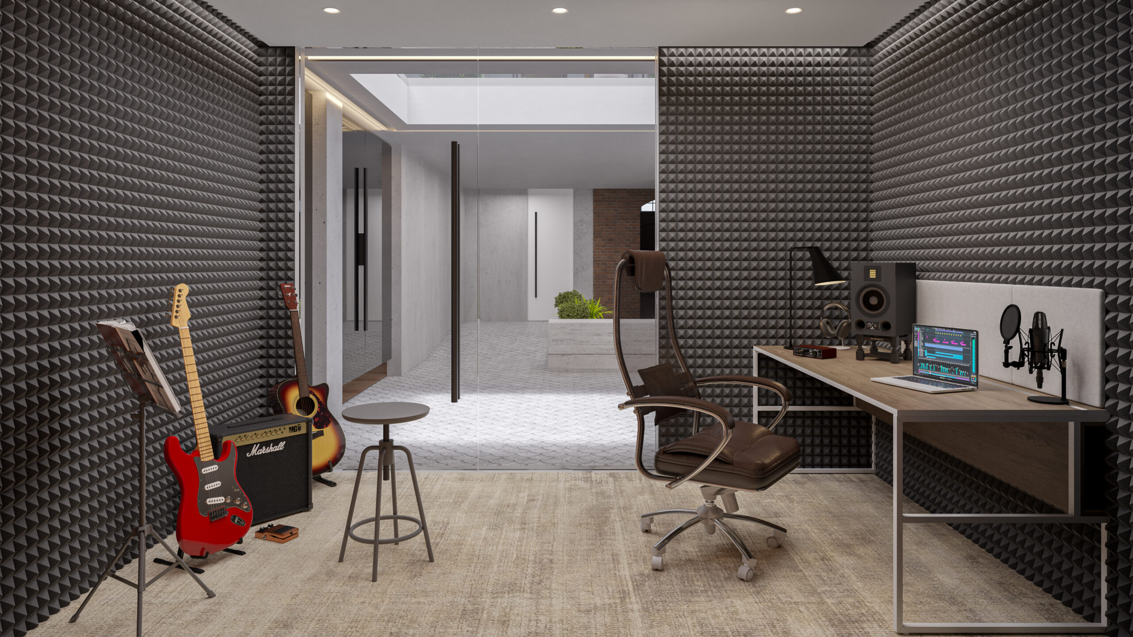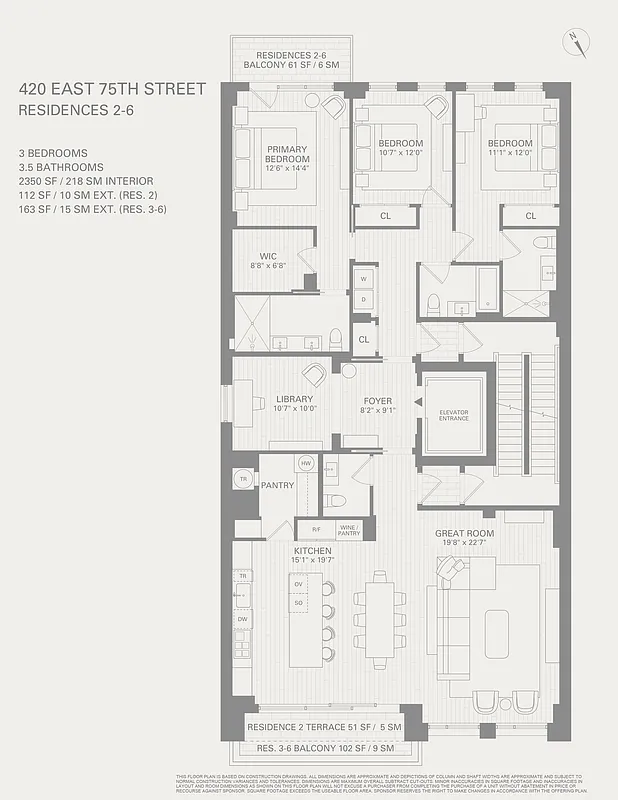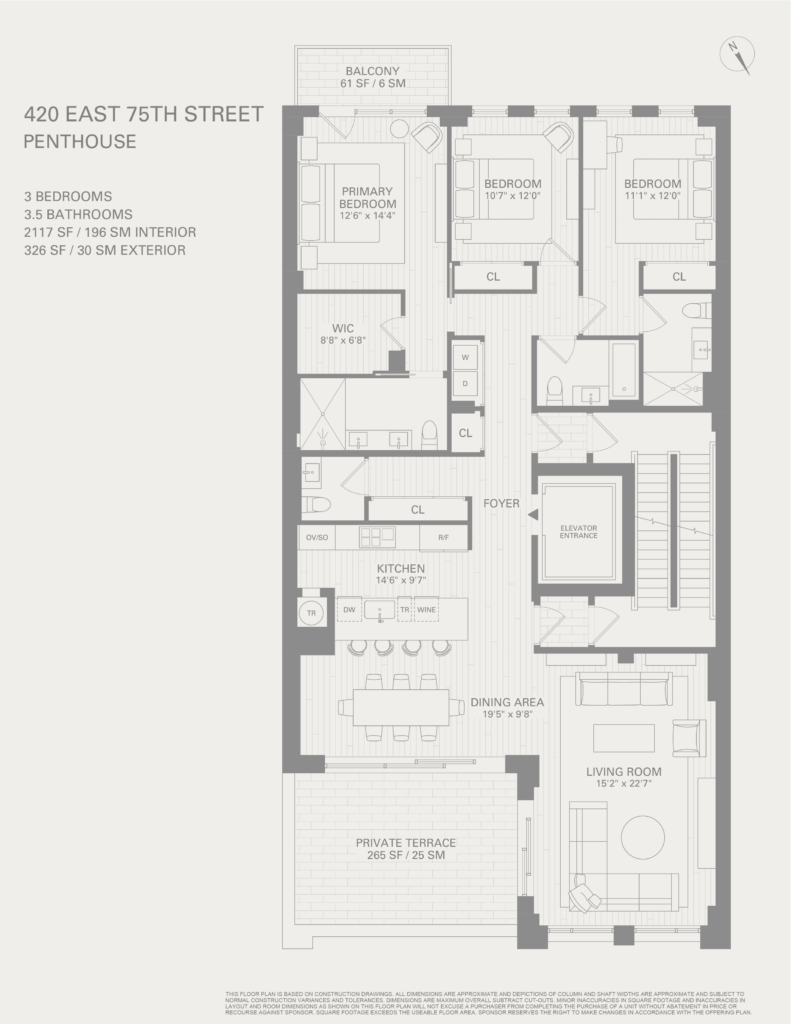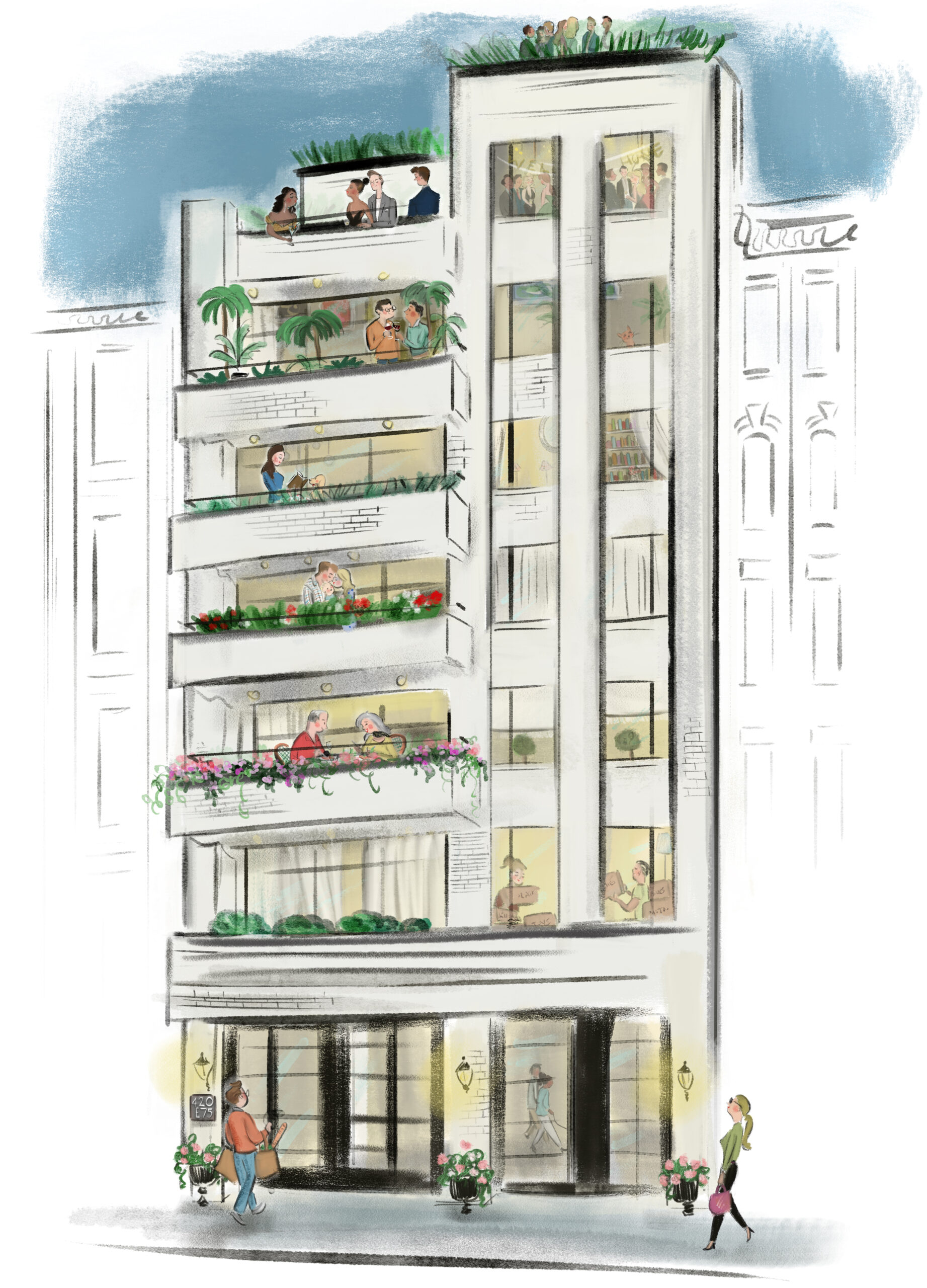
Welcome Home
The Elevator Doors Open
A private elevator entrance opens to a graceful center hall, revealing an expansive layout that includes three spacious bedrooms, three-and-a-half bathrooms, and a library. Uncommon attention to the smallest details makes all the difference here: sleek gliding pocket doors for discretionary privacy; seamlessly recessed, electrified shade pockets in every room; dimmable and programmable overhead and cove lighting throughout; and even Farrow & Ball paint applied to skim-coated surfaces, ensuring a turnkey move-in experience.
The Great Room
An uncommonly spacious and flexible room capable of adapting to its users changing needs. Bordered by an expansive wall of oversized windows framing the charming, tree-top views of East 75th Street, along with access to the home’s north-facing balcony, the graceful proportions of the space facilitate superior flow for living and entertaining.
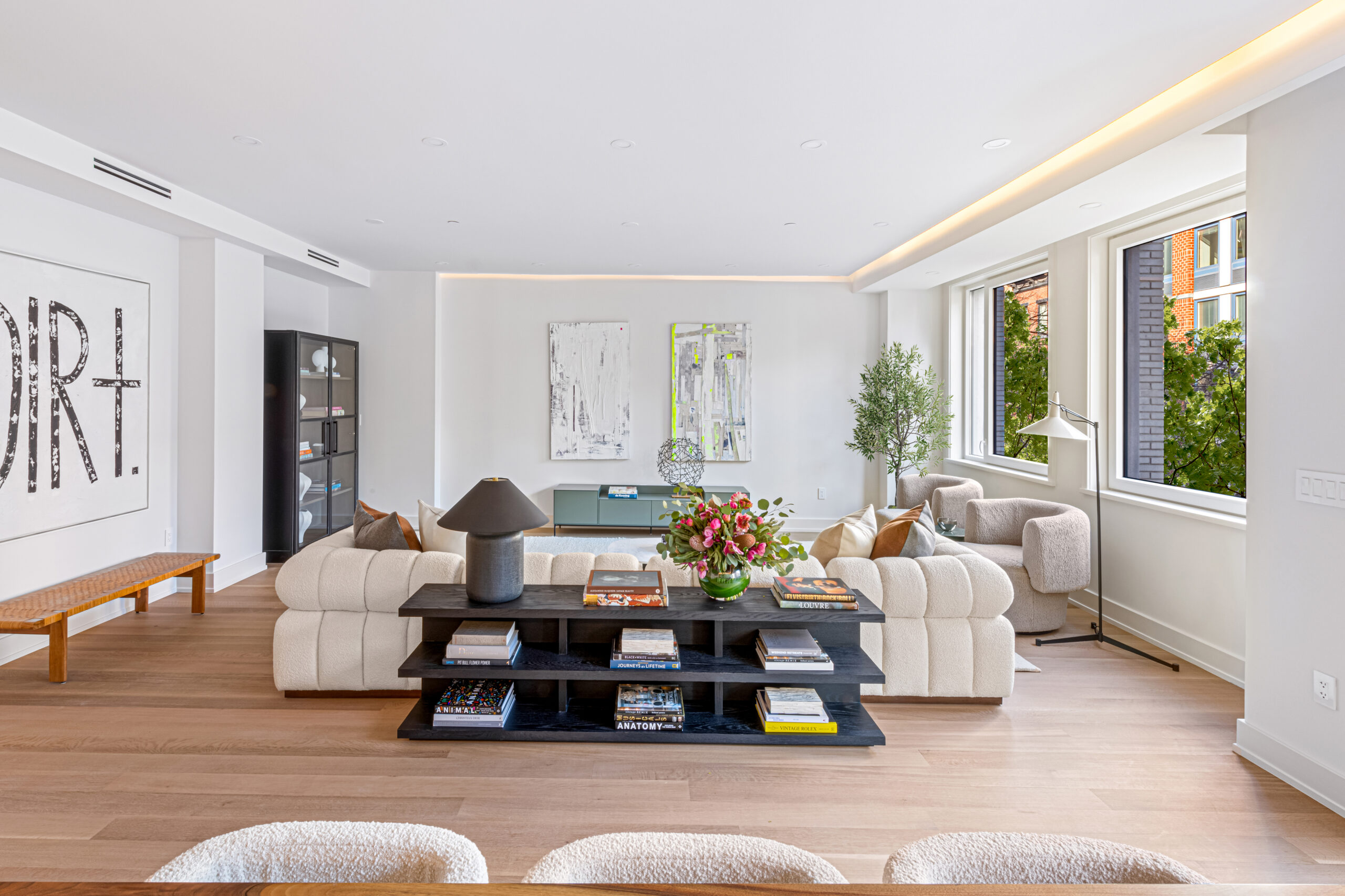
The Kitchen
The elegant and deceptively expansive workhorse is a chef’s dream equipped with a battery of professional-grade appliances by Cove, Sub-Zero, and Wolf, including a powerful externally vented hood above the premium induction cooktop, a convection oven, and a speed oven. The cabinetry is clad in custom Shinnoki panels and topped with Calacatta Caldia marble. The 10-foot wide kitchen island serves as a household catch-all: a gathering hub, gossip lounge, ad hoc boardroom, games stage, and 24-7 diner. To keep the family nexus tidy, a neatly concealed walk-in pantry with built-in storage and trash chute is a rare and indispensable convenience.
Bedrooms
Elegantly partitioned from the public rooms by pocket doors, each of the home’s spacious and sunny bedrooms offers quiet and quaint courtyard exposures, impeccably appointed bathrooms, and ample overhead lighting.
The primary suite is a luxurious haven that boasts a quiet, bright sleeping chamber with a private south-facing balcony, thoughtful architectural details, and a commodious walk-in dressing room. The spa-like bathroom includes a walk-in shower, radiant in-floor heating, and a custom vanity with dual Robern medicine cabinets.
Powder Room
Ever Wished for an Extra Room?
We’ve got you covered. Whether it’s storage, an office, a playroom, an art studio, a wine cellar, or any possibility the imagination inspires, fully finished, climate controlled accessory rooms with natural light are available. Located adjacent to the main amenities level, these rooms offer the opportunity to further elevate your living experience.
Welcome to the Club!
Welcome to 420 East 75th Street, a brand-new residential concept nestled in the heart of the Upper East Side. Offering just six full-floor three bedroom residences appointed with premium finishes throughout, 420E75 is designed to evoke the timeless sophistication of New York’s storied members-only clubs. Here, residents will enjoy a unique brand of living that is carefully curated to their needs.
At 420E75, each resident will enjoy a significant ownership stake in a vast array of amenities, including a landscaped roof deck with elevator access, barbecue, and open city views; as well as a residents’ library and double-height lounge with facilities for light catering. Adjacent is a lush, south-facing private garden with accommodations for dining, lounging, and quiet relaxation. On the lower level, amenities include a fitness room; sauna and changing room; pet spa; and bike room. Supervision and access to the building will be facilitated by a part-time doorman, as well as a state-of-the-art virtual doorman system.
Floor Plans
Inquire
tomandmickey@compass.com
Tom Postilio
Licensed Associate Real Estate Broker
tom.postilio@compass.com
917-543-0005
Mickey Conlon
Licensed Associate Real Estate Broker
mickey.conlon@compass.com
917-224-7177
Illustration by Tug Rice. Visit his portfolio at tugrice.com or follow him on Instagram at @tugrice.
The complete offering terms are in an offering plan available from sponsor. File no. CD23-0323. Sponsor: 418 East 75 Street LLC, 467 Keap Street, 1A, Brooklyn, NY 11211. Plans, specifications, and materials may vary due to construction, field conditions, requirements, and availabilities. Sponsor reserves the right to make changes in accordance with the offering plan. Units will not be offered furnished. All images are artist’s renderings. Images, renderings, representations and interior decorations, finishes, appliances and furnishings are provided for illustrative purposes only and have been compiled from sources deemed reliable. Though information is believed to be correct, it is presented subject to errors, omissions, changes and withdrawal without notice. Prospective purchasers are advised to review the complete terms of the offering plan for further detail as to the type, quality, and quantity of materials, appliances, equipment, and fixtures to be included in the units, amenity areas and common areas of the condominium. Equal Housing Opportunity.

